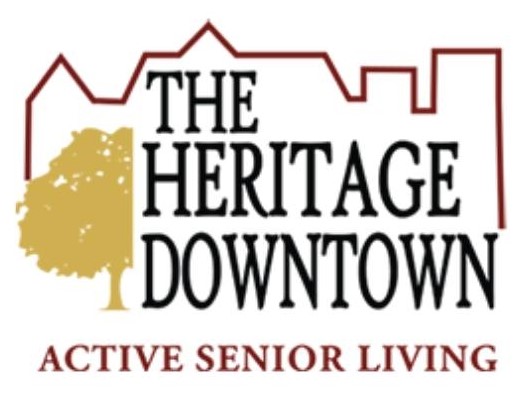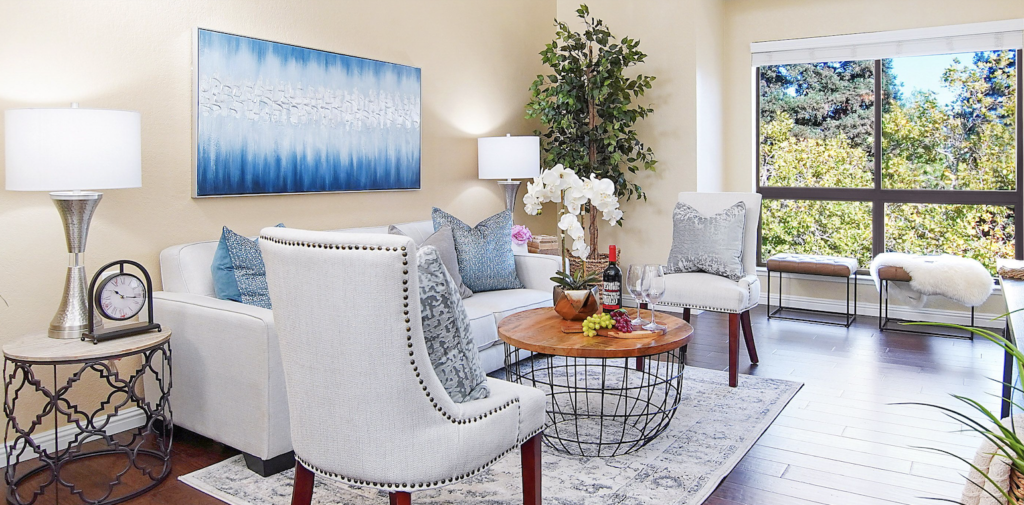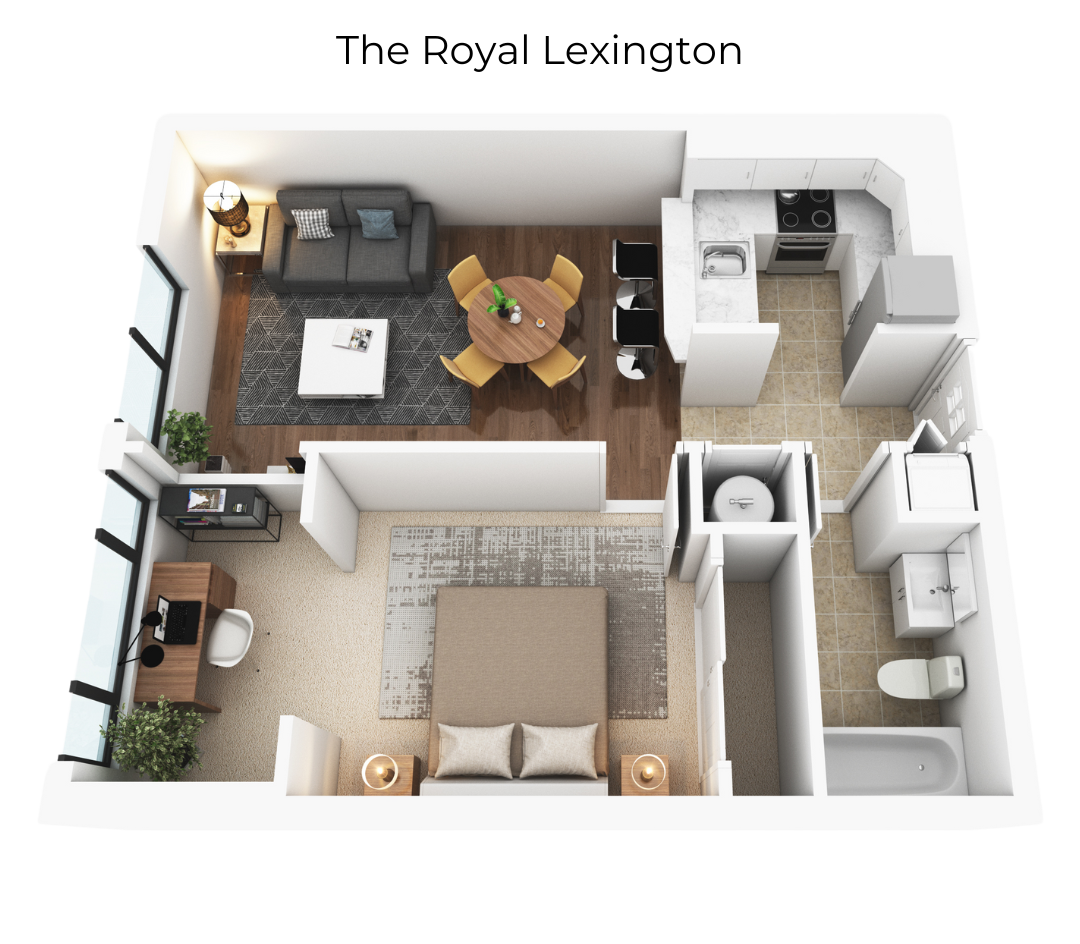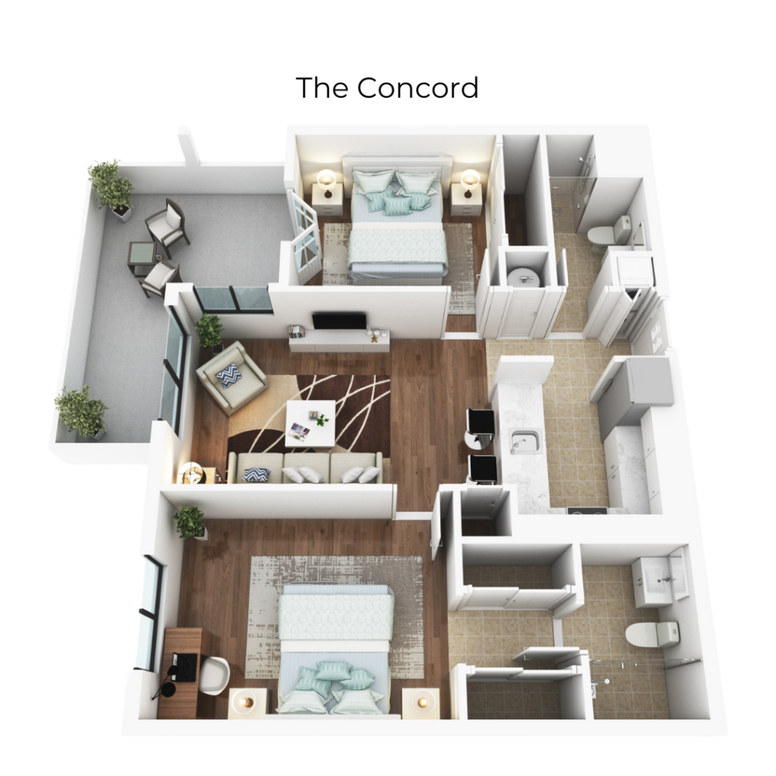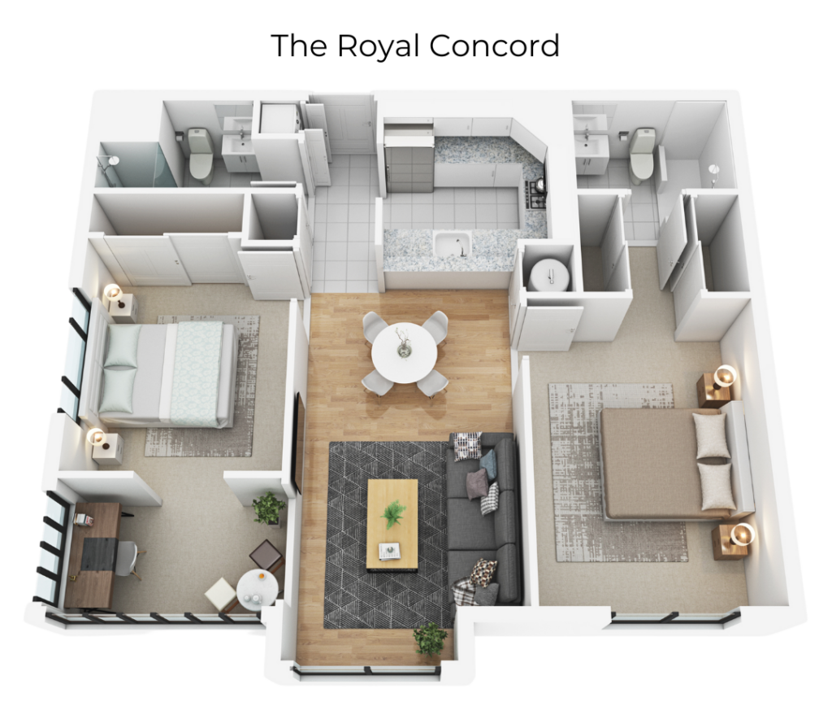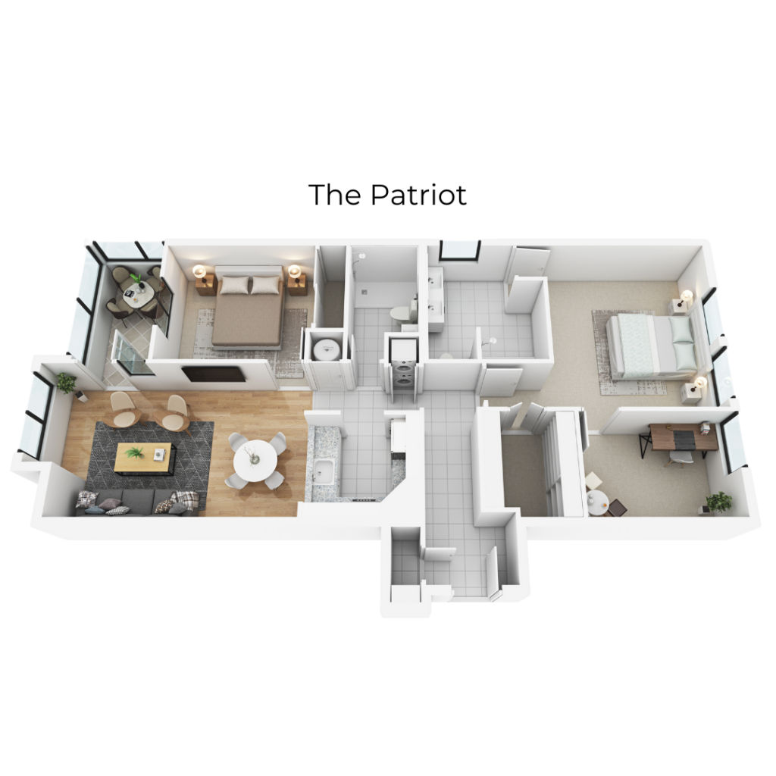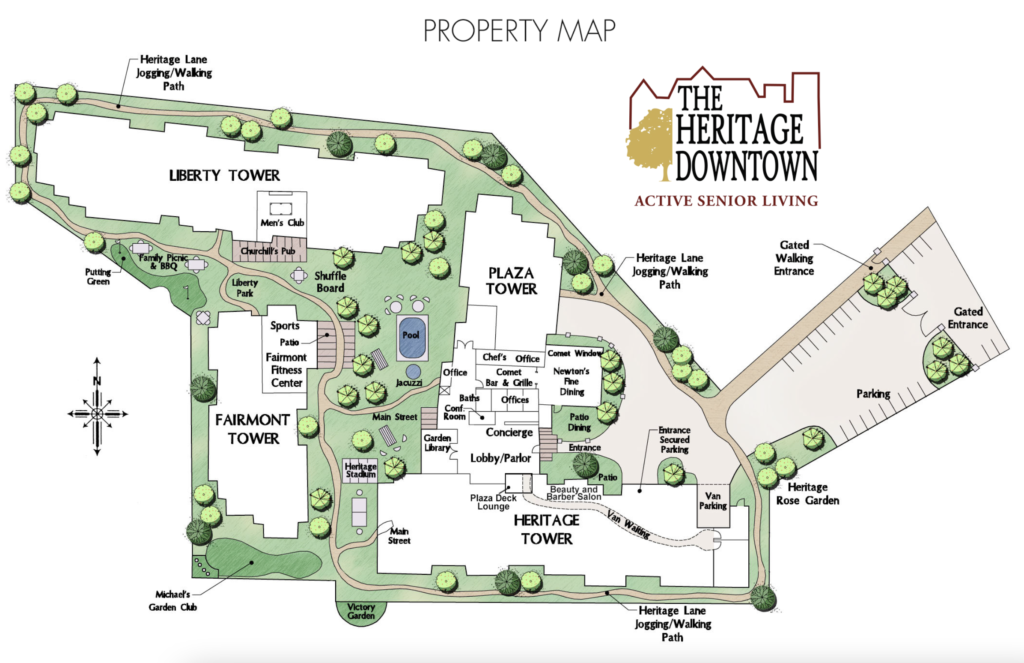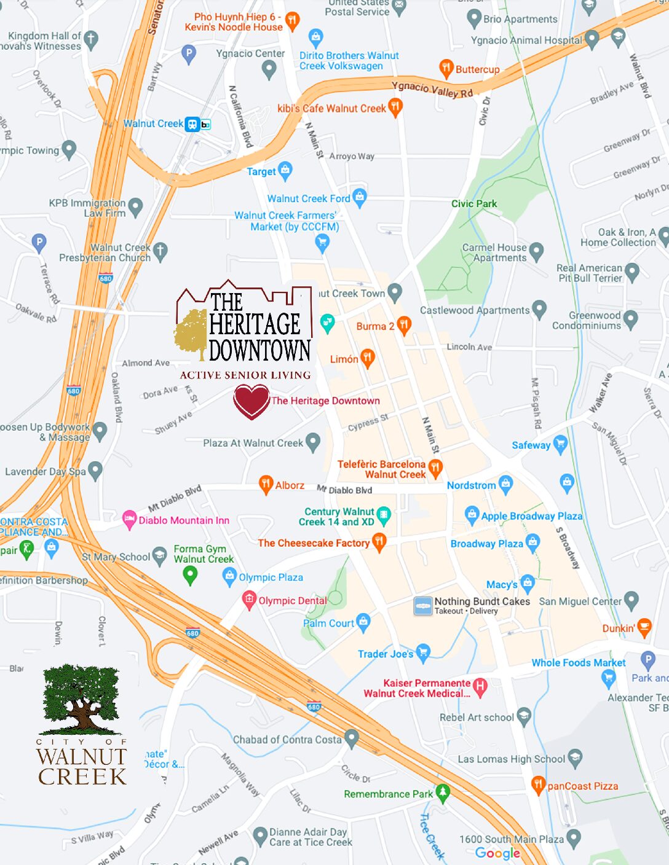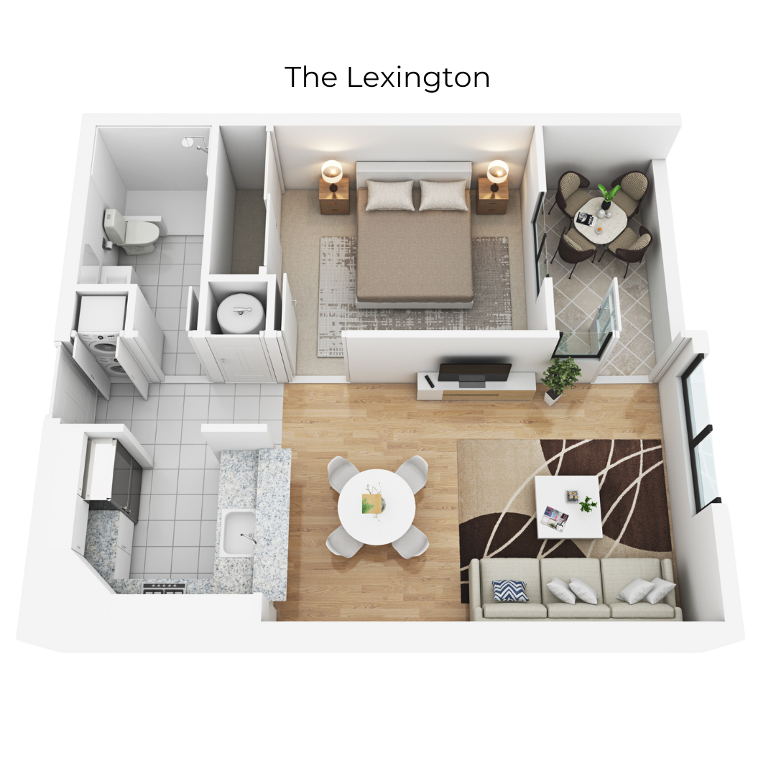
The Heritage Downtown offers beautiful one and two bedroom apartments. All apartments come with full kitchens, washer and dryers in the unit and either a patio or a balcony. Some apartments have either a bay window, vaulted ceilings, an office or a bonus room.
